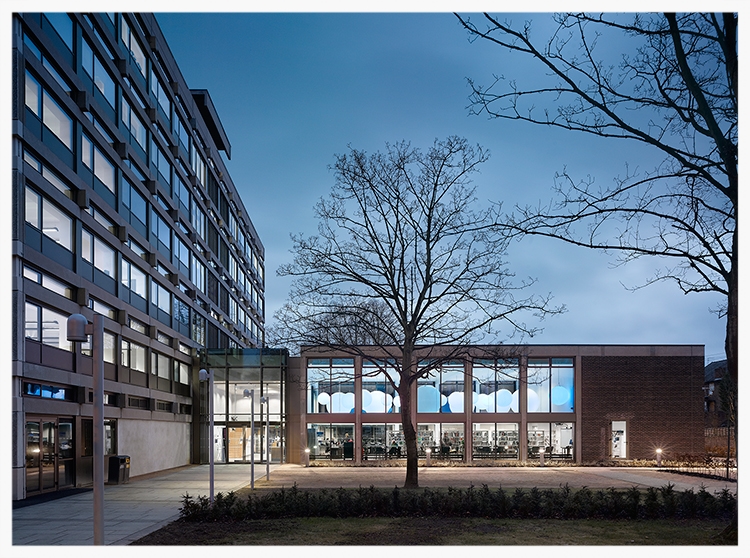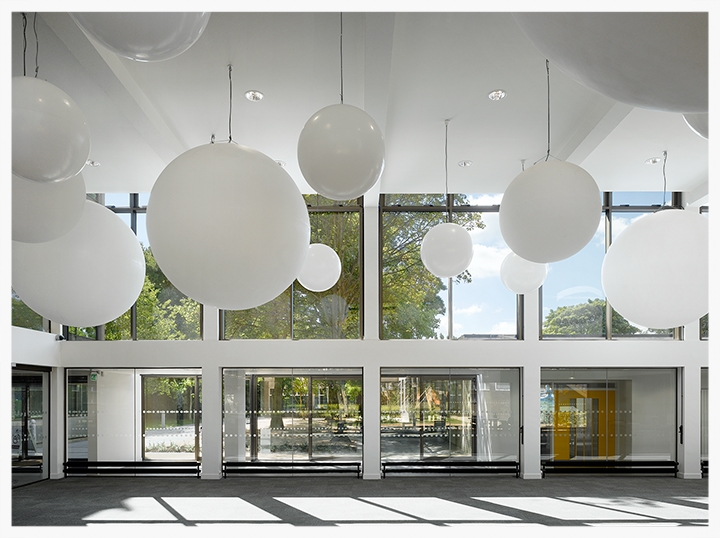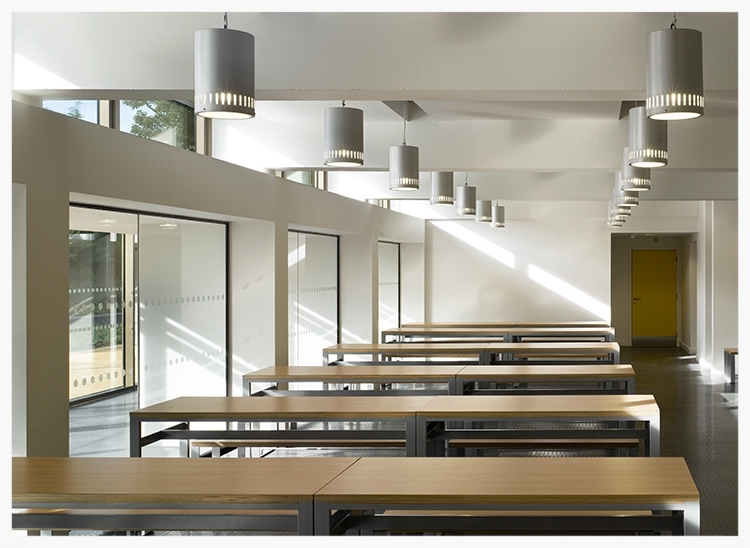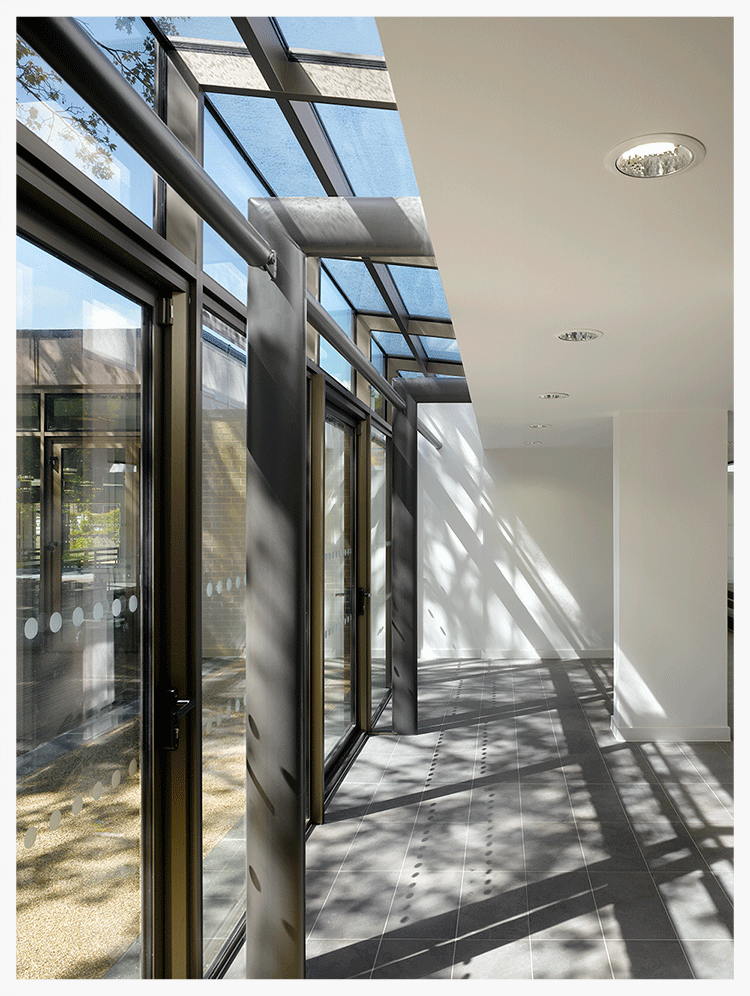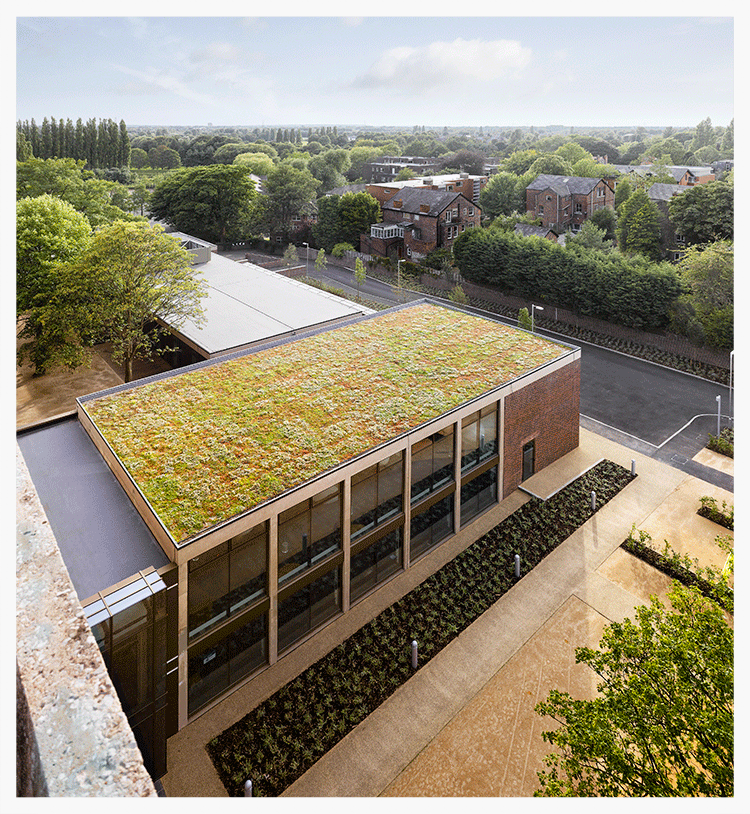Fielden Campus
DETAILS
Client:
The Manchester College
Location:
Manchester, UK
Services:
Architecture
BRIEF
The Manchester College’s requirement for the refurbished building, located within a landscaped campus on Barlow Moor Road within the Manchester suburb of Didsbury, was to provide a wide range of further education accommodation including general and specialist teaching spaces, a centre of excellence for the blind, a learning resource centre, a refectory and a self contained Sure Start comprising external play area; all to be incorporated into an imposing six storey, 1970s college building, which had been ‘mothballed’ by the previous owners and required significant renovation and updating.
FITNESS FOR PURPOSE
This retrofit project forms part of The Manchester College’s highly successful Accommodation Strategy which offers high quality educational and community services. By refreshing the facility it now performs as a specialist centre for adult education with a host of new learning environments and facilities for college students. The college offers skills for employment and personal development, with many of its courses reflecting the growth of industries such as hospitality and catering, facilities management and creative & digital media.
DESIGN ELEGANCE
Through the extensive retrofit of this 6-storey mid 20th century concrete frame building, careful new design elements were introduced including a glass thread which runs through the building. This thread starts from the double height reception leading directly to a large learning resource with sculptural lighting, through to social areas and into the college refectory. All these spaces benefit from large quantities of natural light with direct views to the external landscaped terraces and courtyards.
The scheme has recently been acknowledged in a number of prestigious publications including the Architects Journal , September 2010.
Success has also been achieved for the scheme by being shortlisted for the Awards 2011.
TESTIMONIAL
“The ability of The Design Team to meaningfully engage with the College Curriculum Team at the outset and indeed during the ongoing "development" of the project enabled a complex Brief to be correctly interpreted by the Architect - regular feed-back sessions between The Design Team and College ensured clarity around educational need and client expectations.
The interpretation of the client’s needs and expectations by the Architect and the wider Design Team has enabled a high level of finish to be developed and delivered. Such "attention to detail" further enabled the engagement of curriculum users to ensure a sensitive balance between optimisation of space and qualitative learning and teaching environment.”
Philip Whelan, Director of Estates The Manchester College
BUILT ENVIRONMENT
The building, originally designed by the City Architect S.G Besant Roberts in 1965, is one of the few mid twentieth century buildings of prominence in the neighbourhood. Prior to refurbishment the site was cluttered with temporary accommodation, obscuring the entrance to the college. The first step of the project was to remove this temporary accommodation, thus reinstating the connection of the college to the road. Following its extensive refurbishment, it now provides a wide range of further education accommodation for The Manchester College. Through the use of a simple palette of materials chosen to complement the existing structure and the introduction of sensitive new interventions, the architecture has been updated whilst maintaining the design intent of the original.
It also provides an exciting new restaurant offer whereby the college students provide a professional service to the surrounding area and the wider community.
The grounds of the campus are a great environmental asset with the southern edge bordering the Mersey Valley green belt. Consultation with neighbours, councillors and West Didsbury Resident’s Association (delighted to be dealing with a site that was being restored rather than flattened for new development) brought a wealth of knowledge of the site’s flora and fauna including rare plant and bird species. The college’s continuing expansion of its sustainability curriculum will benefit directly from this natural resource.
The campus, on the fringe of suburban Didsbury is well served by busy bus routes with a stop close to the pedestrian entrance. From here, clearly defined, non slip surfaces, replacing the previously stepped access lead to the main entrance and around the site. Access into the site by car and cycle is gained via Barlow Moor Road, easily accessed from main arterial routes and connects the campus to the city centre and motorway networks. The existing access road within the site has been re-surfaced and speed humps have been introduced in order to calm site traffic. Additional parking spaces have been provided including wheelchair accessible spaces adjacent to building entrances. Cycle stands located near to building entrances and in view from the reception allow for safe storage to encourage this form of transport.
The building envelope was weather beaten with single glazing and un-insulated spandrel panels. A new double glazed, thermally broken window system was introduced with insulated panelling to the spandrels and intermediate columns. Elsewhere, mortar and resin concrete repairs were carried out and left visible (as would be the case with stonework repairs) and paint was limited to those in-situ elements that had previously been painted turquoise.
Employing a simple palette of materials chosen to complement the existing structure, new interventions were added.
A glass thread snakes through the building where the focus is not only learning coursework but also developing social and communication skills through gathering spaces accessible to all.
Within the building itself, circulation has been made more transparent through the careful organisation of the plan and via the use of elements such as glazed screens to improve visibility and circumvent any sense of isolation.
The interior language was further developed through dry lining selected structural elements to bring a greater visual coherence. This device simply resolves the complex junctions of pipe work, internal partitioning and new windows in existing apertures and through its re-appearance in most spaces provides a unifying motif.
With shallow floor plates, passive natural ventilation was achievable with mechanical solutions restricted to the Catering Kitchen floors and limited air conditioning to servers.
All areas are wheelchair accessible via lift or ramp, corridors are wide in order to allow passing and each floor has an accessible WC with a wheelchair accessible unisex baby change room on ground floor.
This building refurbishment project focused on using complex control systems, passive and low energy techniques to minimise the carbon footprint of the building. These techniques included the incorporation of natural ventilation systems, high efficiency boiler and ventilation plant to ensure a comfortable, controlled environment and ensuring low energy consumption to achieve a (Very Good) rating.
