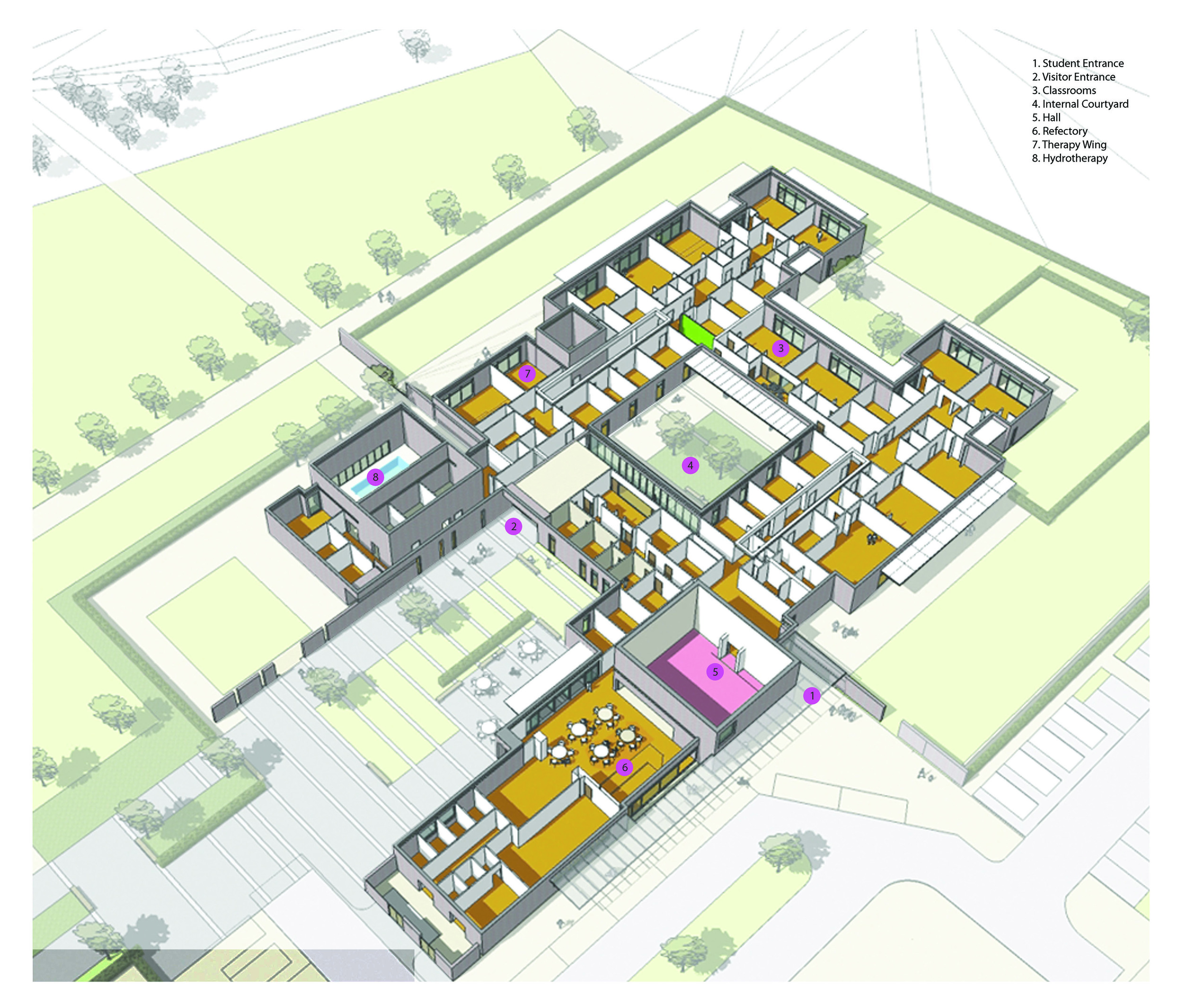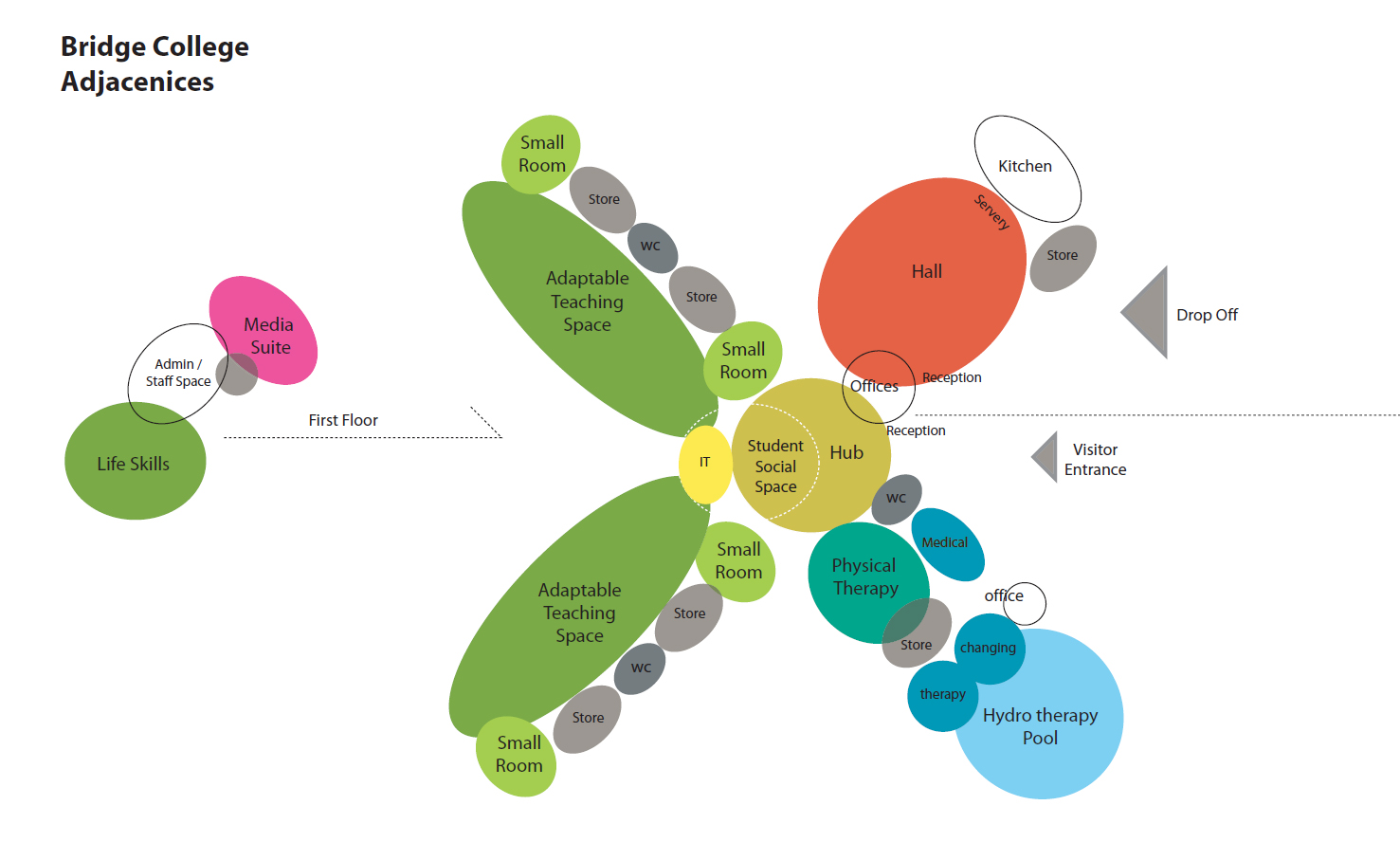Together Trust Post-16 SEN Campus
DETAILS
Client:
Together Trust
Location:
Manchester, UK
BACKGROUND
The Together Trust Bridge College is a non-residential specialist FE provider tor students with learning difficulties and disabilities, complex medical needs, communication disorders and Autism Spectrum Conditions. The College’s mission is to create an inclusive learning environment where young people are able to make the transition to adulthood with better skills, independence and communication. It has specialist teams which are able to support students to achieve their aspirations and to develop a range of essential skills for learning, living and work.
DESIGN APPROACH
The new facility is sited to take advantage of the existing Manchester College Campus. The site will also provide horticulture, ecology and landscaped areas for joint use by both the colleges in development of aspects of the Curriculum and for wider public use to more fully engage the community. Facilities include: Teaching spaces, refectory hub, therapy services including hydrotherapy and support space, dedicated external access drop off for the student’s arrival and a horticulture and ecology space for joint use by both Colleges and future community use. Bridge College and The Manchester College view the proposed scheme as an ideal opportunity to improve access, education and facilities for students of both colleges.
The plan is designed to create a series of outdoor spaces with varying degrees of privacy and seclusion, to provide space for group activities, opportunities for interaction between students and staff or to create private spaces for moments of calm. This philosophy runs through the building, from the large central courtyard, to 1-to1 spaces, to informal spaces off the main circulation route.
The Bridge College is single storey for ease of access for all students. The building nestles within the landscape. Two double height spaces that form the hall and hydrotherapy pool act as markers for the main student entrance and the visitor entrance respectively.






