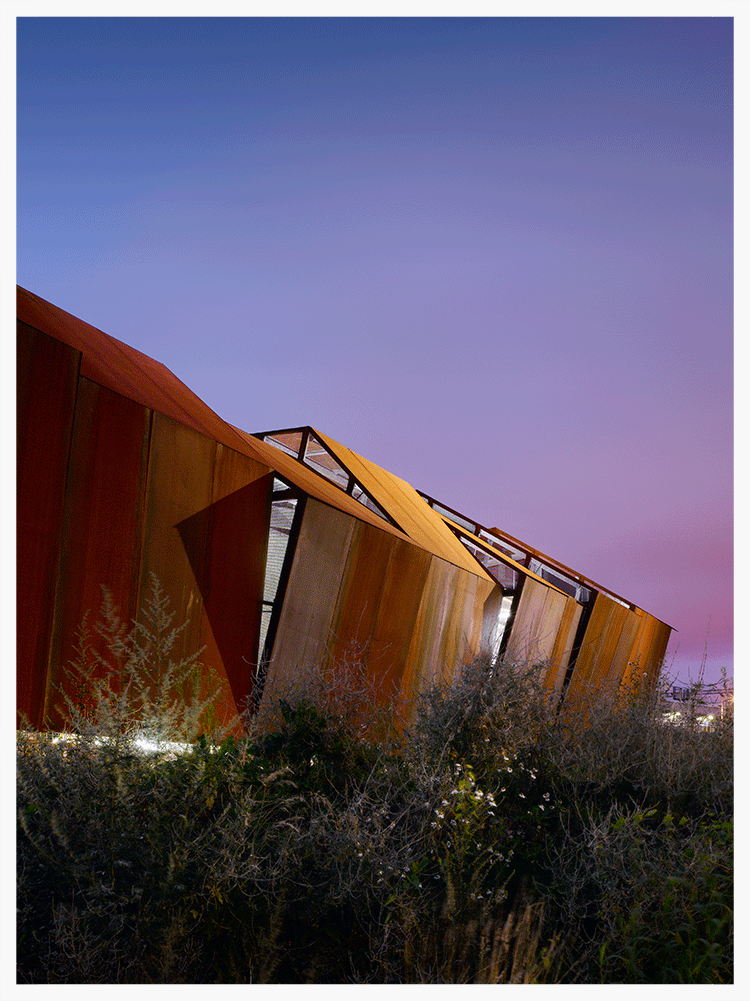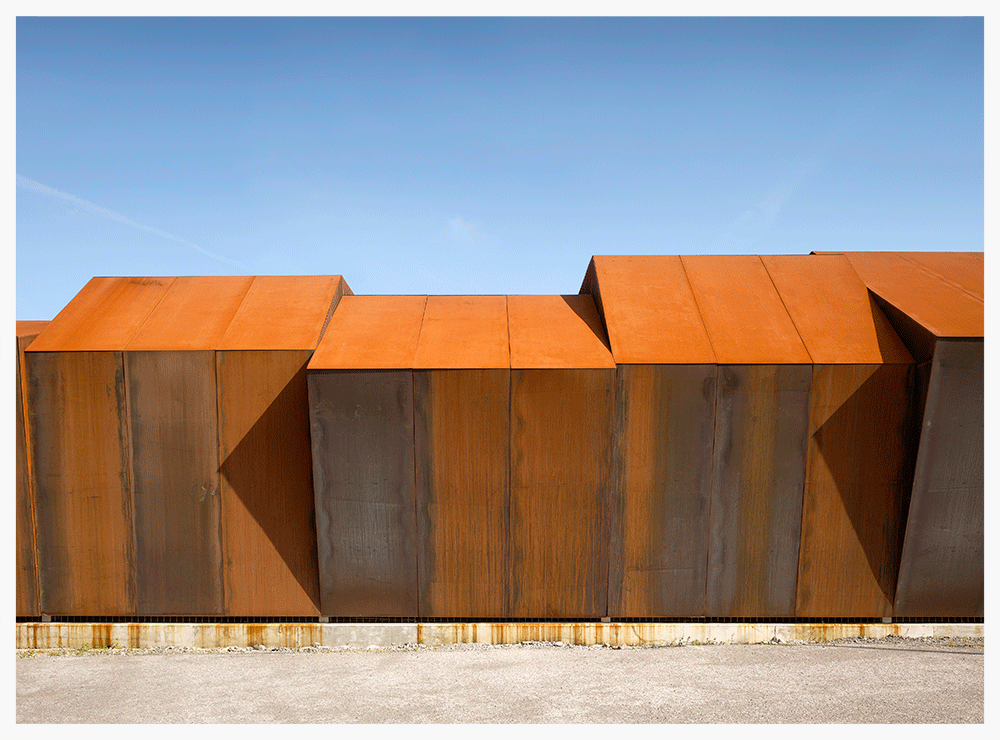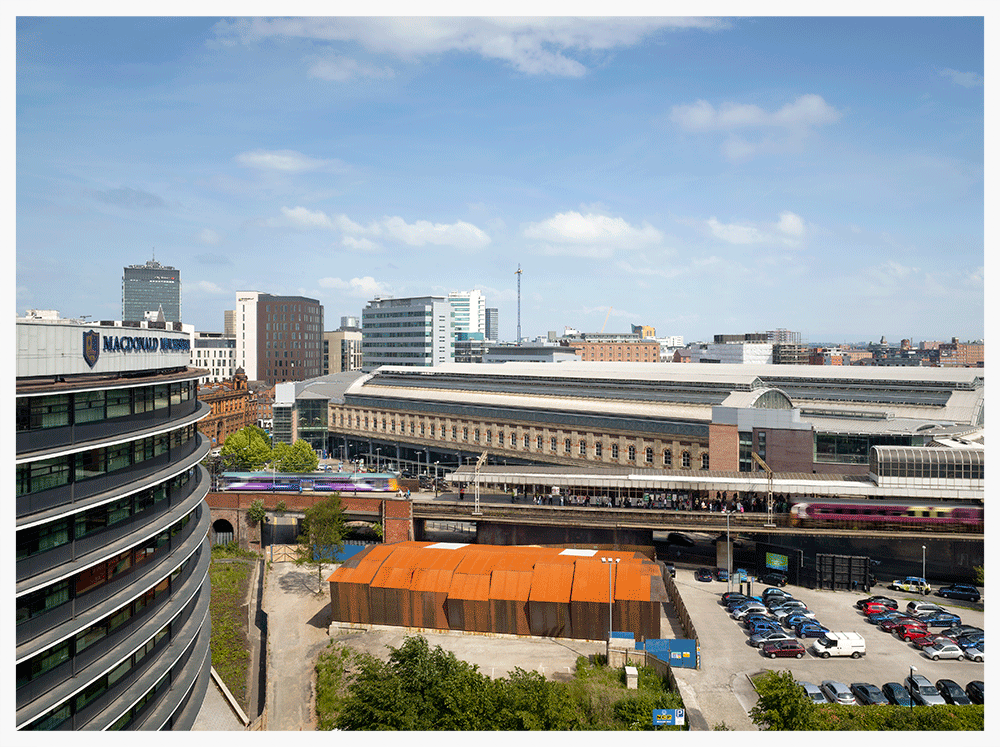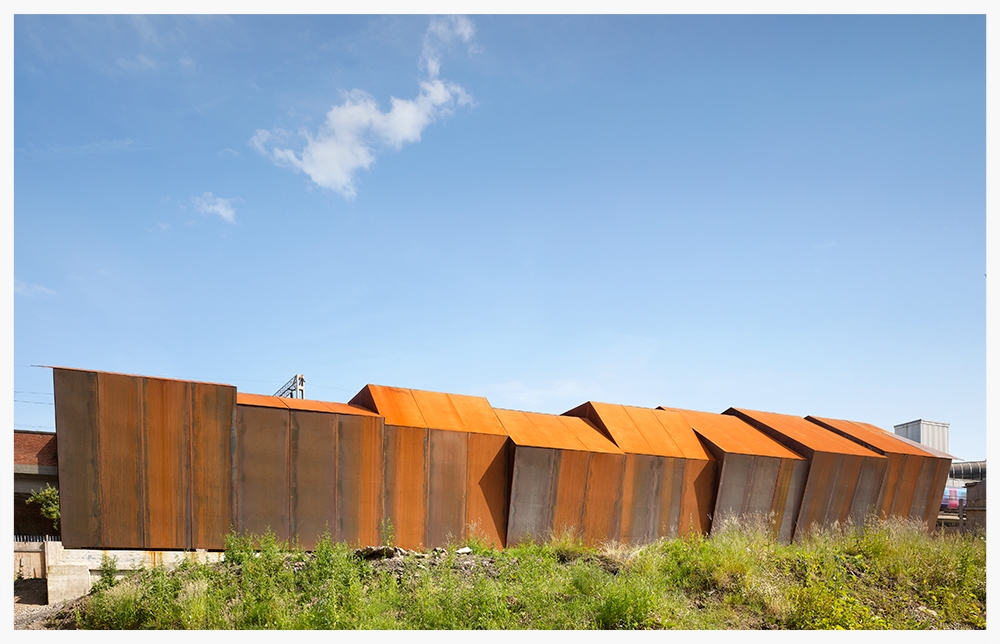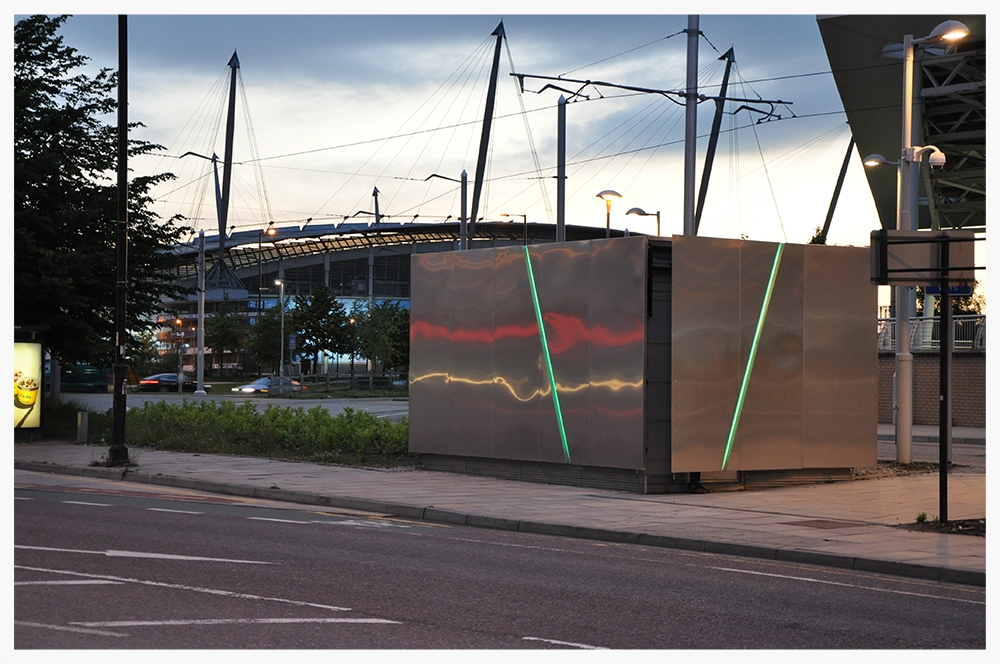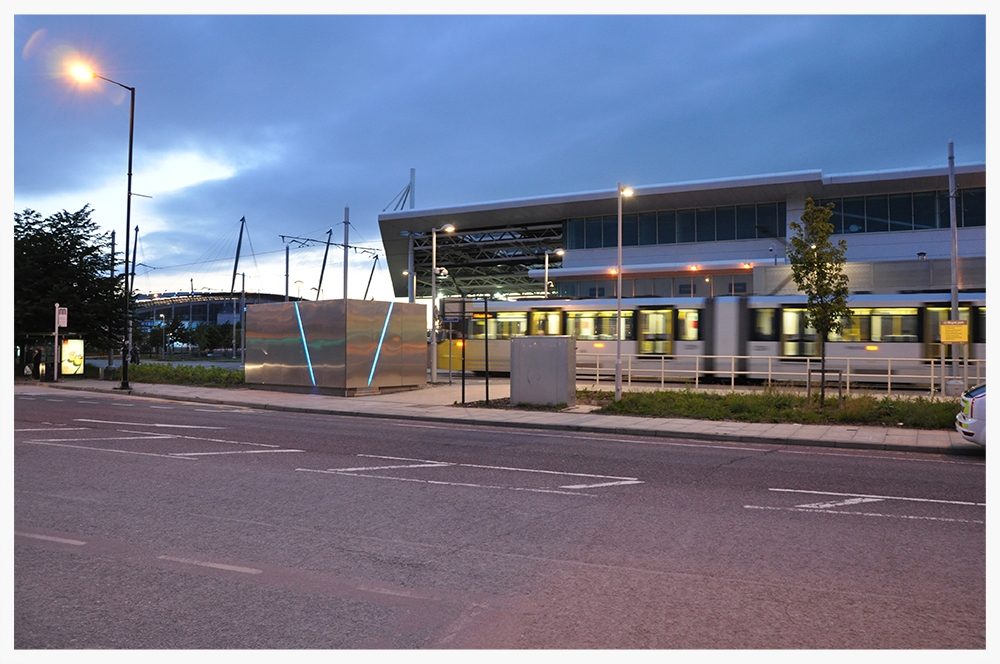Infrastructure
DETAILS
Client:
United Utilities and TfGM
Location:
Manchester, UK
TRAVIS STREET SUBSTATION
United Utilities have commissioned Walker Simpson Architects to design a new 33kV primary substation at Travis Street, Manchester. The building was developed in two parts: the functional areas of the building which contain the transformers and switch room, the second part an enclosure to protect the workings of the building and to make a striking contribution to the streetscape around Piccadilly station.
The design principle for this substation is to transform a utilitarian functional building that will positively contribute to the urban fabric of a rapidly transforming area of Manchester city centre. The structure allows the building to become a sculptural element that forms part of a new landscaped pedestrian route from Piccadilly Station to a collection of new hotels and student accommodation adjacent to the site.
The form has responded to strict criteria from United Utilities in terms of the functionality of the building and ease of access and maintenance for operatives. This design is conceived as a series of staggered planes, each based on a different sectional profile to create a ‘ripple’ effect made from weathered steel. This material emphasises the sculptural modelling of the building in both direct and diffuse light. At night these staggered planes are intended to be backlit and LED lights are to be inserted into the vertical face of the plates to create a programmable lighting sequence.
The principal facing material is Cor-Ten Weathered Steel. This is a plate steel material that obtains its colour and a protective outer layer from oxidation and this process will transform the appearance over time.
TfGM STOP BOX
Each passenger stop along the TfGM Metroline includes a small standalone precast structure known as a 'Stop Equipment Room' or SER.
At the Velopark Stop in East Manchester, the SER is in a visually prominent position and this was taken as an opportunity to explore how a strong statement could be made to enhance the urban infrastructure. As the stop sits between key international venues, including the Manchester Velodrome and Manchester City Football Club's Etihad Stadium, the requirement was for the SER to create a compelling visual signifier for the tram network.
Walker Simpson were invited to explore this brief by Peter Saville, Manchester's consultant Creative Director, following his discussions with the MCC Chief Executive, Sir Howard Bernstein. The immediate challenge was to resolve the complex technical demands of the SER as a piece of working equipment for the trams with the desire to reflect the values of 'Original Modern', Saville's guiding principle for the developing regeneration of the city.
The solution is a simple reflective stainless steel box with two diagonal lines cutting through the metal skin. These diagonals, derived from the Manchester 'M' insignia created by Saville, are sculpted as deep recesses in the steel panels from which electric light spills out in a spectrum of changing colour washes. Set in the super-scaled context of the city's foremost sports destination, the paired illuminated diagonals of the SER draw the eye to its playful form and function as a symbol of the dynamism of the city's Metro network.
