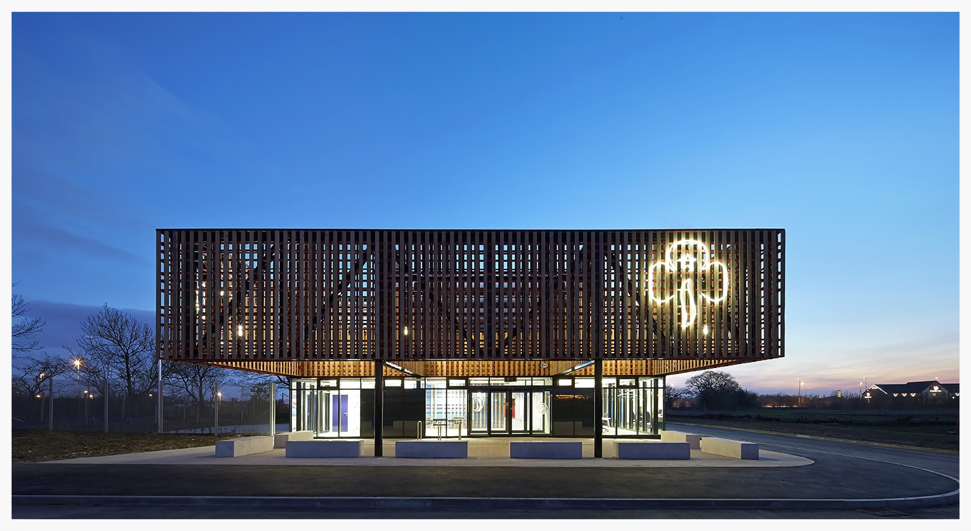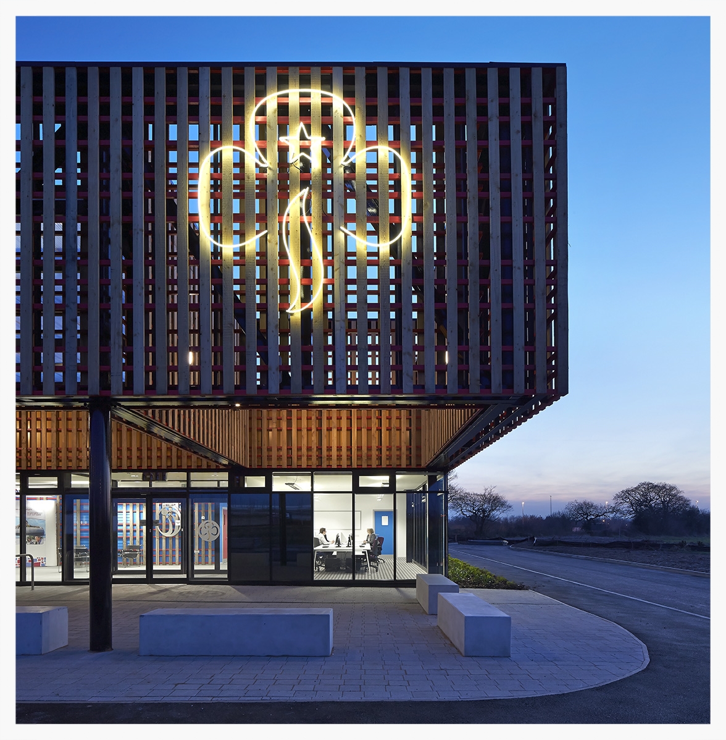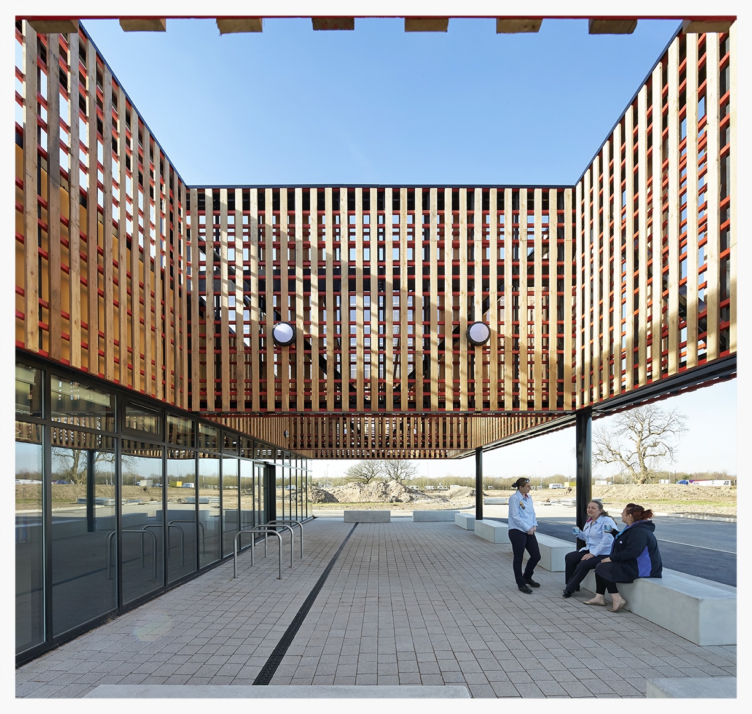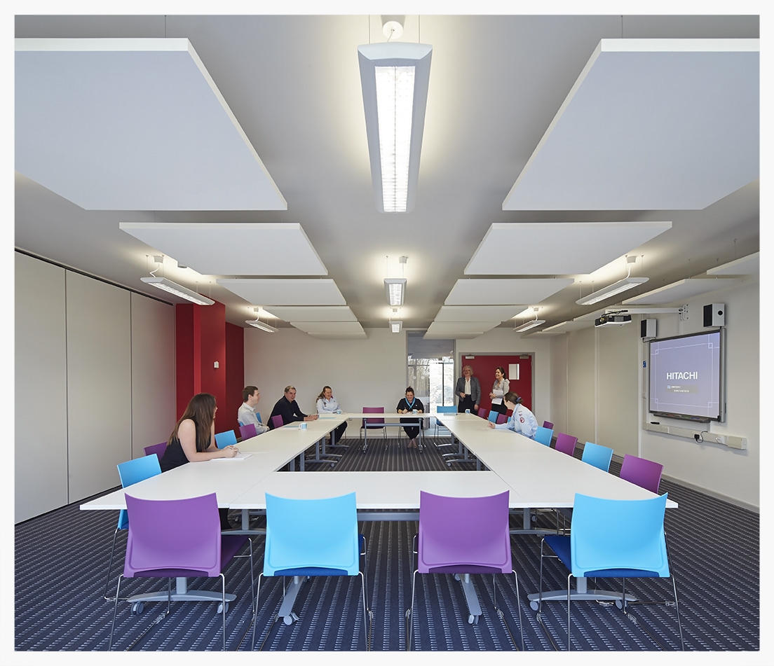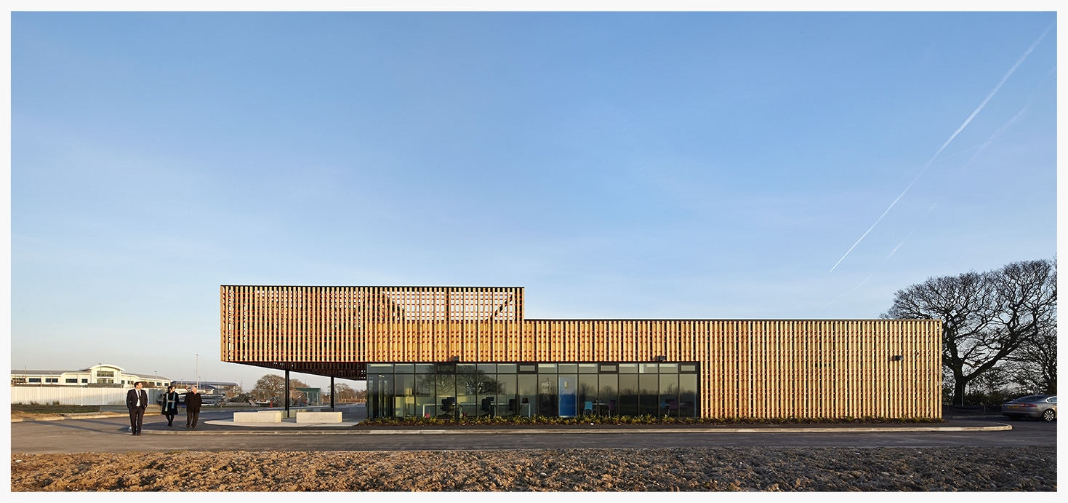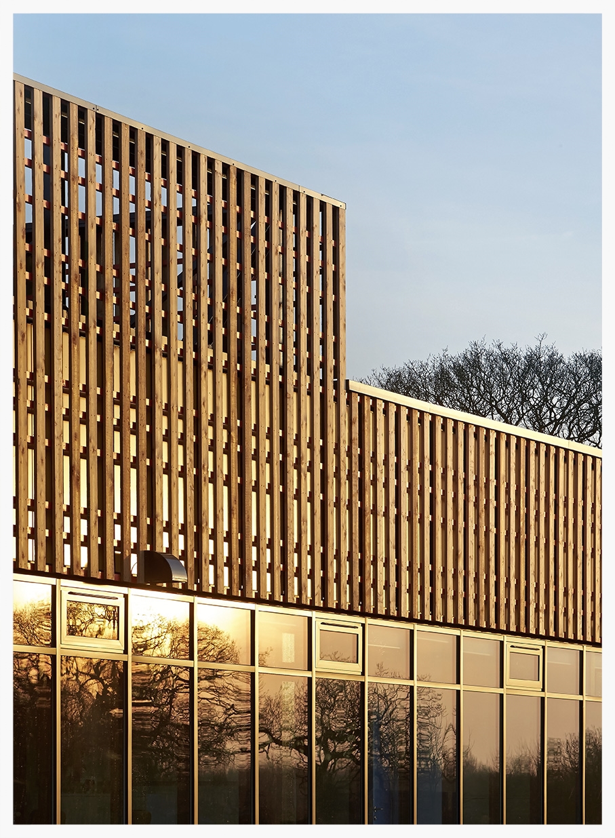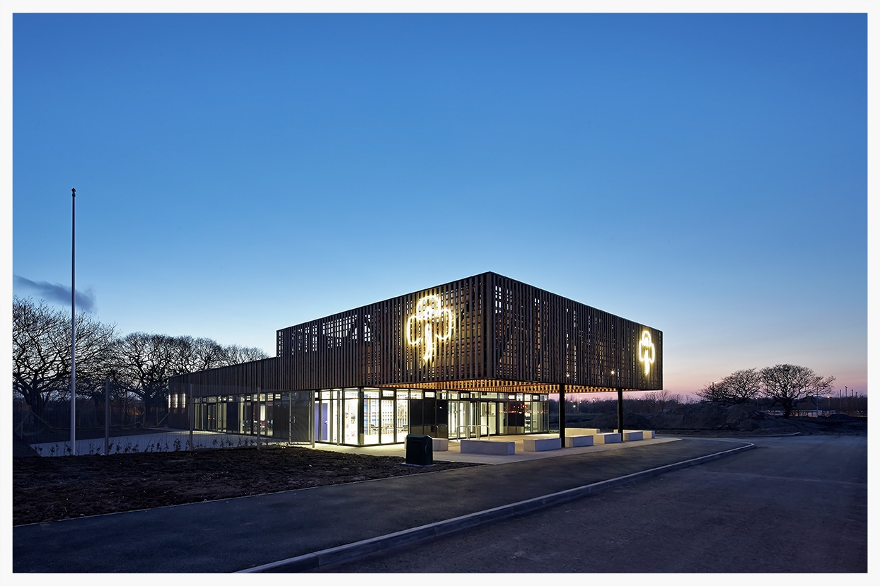Girlguiding Northwest Headquarters
DETAILS
Client:
Girlguiding Northwest
Location:
Preston, UK
Services:
Architecture
Completion:
Completed 2013
BRIEF
The project comprises a new purpose-built headquarters for Girlguiding North West England.
The building is positioned on a pivotal corner of a commercial development site alongside a protected hedgerow. The building will become the focal point for the remainder of the site as it is developed over the next few years.
There was a desire to avoid the typical massing of a commercial building unit in order to express the building’s purpose as the Guides’ HQ. This was achieved through the introduction of a striking cantilevered entrance canopy which will be used for social gatherings, exhibitions and display. The open lattice of the canopy wraps around the building elevations with brightly coloured insulated panels set behind overlapping vertical and horizontal larch timbers. Natural light and ventilation are provided by the continuous glazing sitting beneath the timber lattice.
A steel portal frame allows column free spaces throughout the building, This offers the client a flexible and adaptable floorplate that can change over time to suit the organisation’s needs. The current format contains open plan and cellular offices with a large meeting room that can be subdivided by an acoustically treated sliding/folding partition. A large kitchen facility is located centrally along with an adjacent suite of accessible WCs. These rooms will be used by the Guides or made available to other external groups,
The landscape approach has been influenced by the retention of the protected hedgerow and mature trees. This feature has been used as a backdrop for a small garden area which will be developed by the Guides over time.
